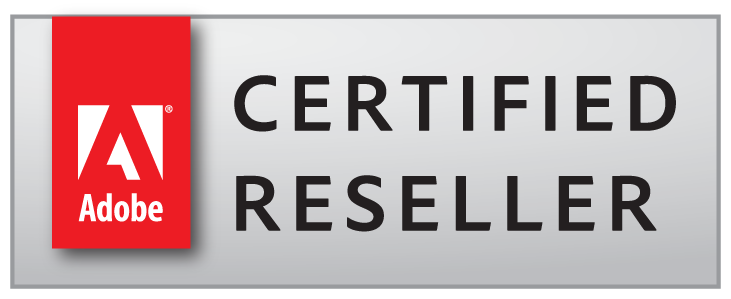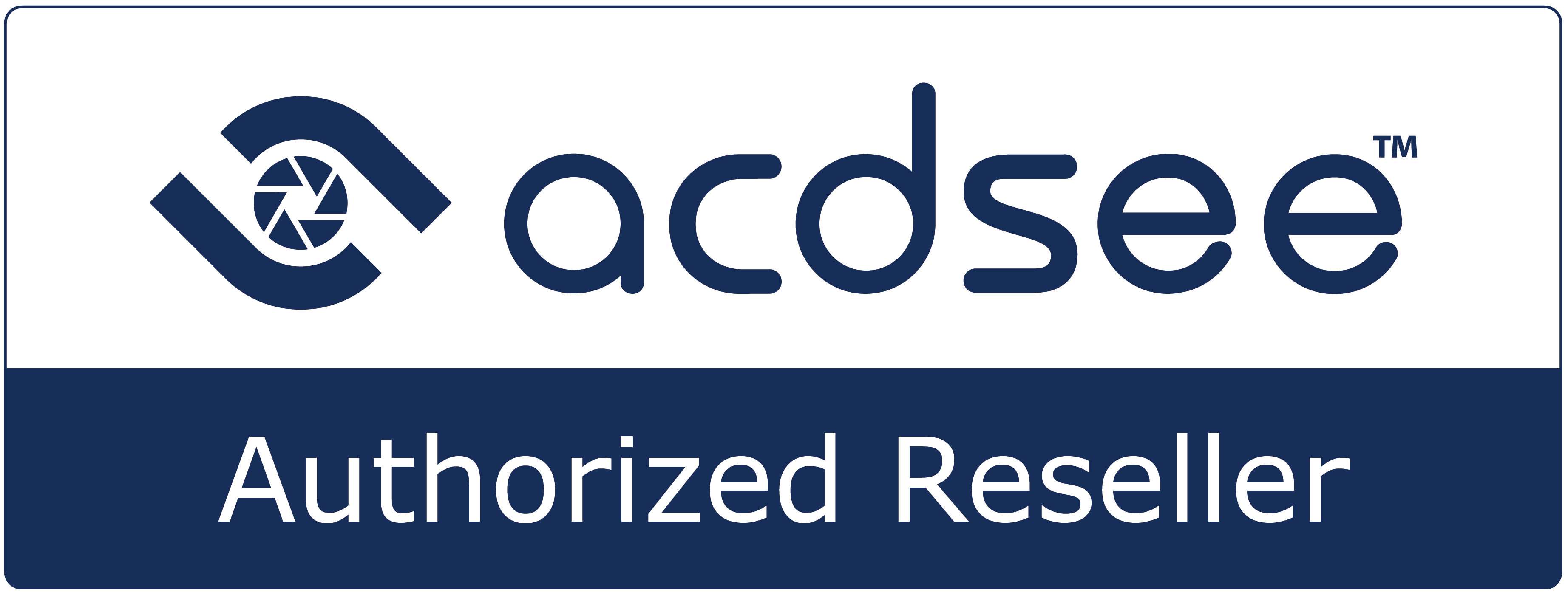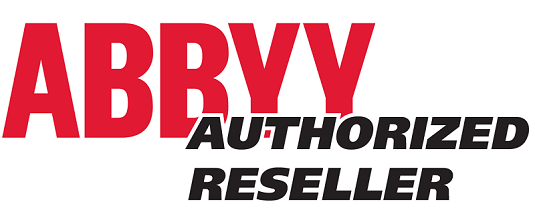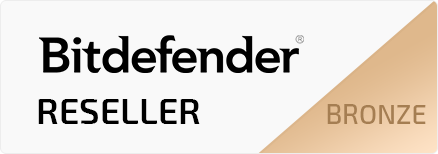|
Whether you're just starting or an experienced designer, this course will equip you with the skills to create stunning and lifelike 3D visualizations.
With our expert instructor leading the way, you'll master the art of Sketchup, Enscape and Twinmotion, three of the most powerful and innovative tools in the industry. Get ready to bring your visions to life and impress everyone around you with your breathtaking designs.
The course begins by introducing the concept of interior design and its scope of work, comparing it with architecture. Participants will then delve into SketchUp, learning about the program interface, settings, and templates, as well as the main tools and modeling techniques.
Discover how to use reference files for faster workflows and explore the creation of walls, floors, ceilings, windows, doors, stairs, and kitchen cabinets. The course also covers the design of dining rooms, living rooms, and hallway ceilings, including furniture, lighting, and decoration elements.
You'll also get an introduction to Enscape and Twinmotion rendering software packages. You will learn to set up scenes, adjust materials and textures, and utilize rendering presets.
|
Course Curriculum
|
Interior Design with SketchUp, Enscape & Twinmotion
|
Section 1: Introduction to Interior Design
Lesson 1 – What is interior design? (5.30 min.)
The lesson interprets some definitions concerning interior design comparing with Architecture, and exposes the main principles, and the scope of work of the Interior Designer
|
Section 2: Sketchup interface, settings and main modeling tools
Lesson 2 – SketchUp interface, settings and templates ( 14 min.)
The lesson introduces SketchUp, the program interface, main futures, and settings, and explains how to create your own template for work
Lesson 3 - SketchUp main tools & modeling ( 20 min.)
The lesson shows the main modeling tools in SketchUp and learns how they work
|
Section 3: 3D Modeling in SketchUp: walls, floors, ceilings, openings
Lesson 4 - Using reference files & start modeling with external walls ( 20 min.)
The lesson teaches how you can use reference files as a base to speed up the working process
Lesson 5 – Internal walls & finishes ( 20 min.)
The lesson shows how to draw different layers of the walls by using simple methods and tools
Lesson 6 – Drawing floors & ceilings (20 min.)
The lesson demonstrates how can create floors, floor finishes, and ceilings without a repetitive drawing process, by using simple commands and tools
Lesson 7 – Using reference lines & creating all the openings (22 min.)
The lesson teaches you how to use reference lines and speed up the process of modeling. In addition, it shows you a method of opening creation by using free tools and techniques
|
Section 4: Creating windows, doors, decking and a wooden ceiling in SketchUp
Lesson 8 – Setting all the project windows (32 min.)
The lesson determines the creation of the project windows by using the easiest toolset, which can be used completely free
Lesson 9 – Setting all the doors (19 min.)
The lesson explains how to create doors of different sizes, panels, and accessories by using some tips and tricks
Lesson 10 – Stairs and Decking (32 min.)
The lesson shows how to create stair steps and decking by using SketchUp native tools, easy and quick
Lesson 11 – Terrace wooden ceiling (16 min.)
The lesson explains the process of the creation of a wooden ceiling by using just one tool
|
Section 5: Designing a kitchen and a dining room in SketchUp
Lesson 12 – How to design a kitchen – base cabinets (34 min.)
The lesson teaches you how to start and create kitchen base cabinets by using SketchUp native tools and some tricks
Lesson 13 – How to design a kitchen – upper cabinets (22 min.)
The lesson demonstrates how easily could be created upper kitchen cabinets, in each size and direction
Lesson 14 – How to design a kitchen – appliances & accessories (25 min.);
The lesson shows how to use external content to set all the kitchen appliances and accessories
Lesson 15 – Designing a dining room – decor frame & roof windows (25 min.);
The lesson shows how to create additional décor frames as well as roof windows by using simple methods and tools
Lesson 16 – Designing a dining room – furniture, lighting & decoration ( 20 min.)
The lesson demonstrates how to finish all the interior design elements in the dining area
|
Section 6: Designing a hallway and a living room in SketchUp
Lesson 17 – Designing ceiling décor elements – hallway (15 min.)
The lesson explains more about the method of creation of simple wooden decoration on the hallway ceiling in relation to the interior design of the dining area
Lesson 18 – Designing ceiling décor elements – living room (26 min.)
The lesson shows a solution of how to create a relationship between the dining room area, hallway, and living room
Lesson 19 – Designing a living room – furniture, lighting, shelves & décor (30 min.)
The lesson shows how to finish the interior of the living room by using simple techniques as well as external content from 3D SketchUp Warehouse
|
Section 7: Introduction to Enscape and main settings
Lesson 20 - Enscape software introduction, interface & tools (20 min.)
The lesson introduces The Enscape rendering software, the interface of the program, the main menus, and tools
Lesson 21 – Setting Enscape scenes & start adjusting materials (15 min.)
The lesson explains how to set up a scene, the relationship between Enscape and SketchUp, and how to adjust materials using an integrated library in Enscape
Lesson 22 – Enscape adjusting materials & textures – part 1 (35 min.)
Lesson 23 – Enscape adjusting materials & textures – part 2 (35 min.)
Both lessons show how to set up materials, and how to define material settings and material maps
Lesson 24 – Enscape rendering presets & settings (15 min.)
The lesson gives an explanation concerning works with Enscape scene presets, their settings, futures, and options
|
Section 8: Creating environments and rendering in Enscape
Lesson 25 – Setting up scene environment, vegetation & assets (19 min.)
The lesson shows how to create an environment in Enscape, place vegetation, trees, and additional assets to create extraordinary visualizations
Lesson 26 – Rendering Enscape scenes (20 min.)
The lesson introduces the rendering process in Enscape
|
Section 9: Introduction to Twinmotion and main settings
Lesson 27 – Epic Games launcher & Twinmotion introduction (22 min.)
The lesson introduces Epic Games Launcher and Twinmotion, as well as represents their interface, libraries, menus, and tools
Lesson 28 – Twinmotion scenes/images & individual settings (20 min.)
The lesson defines how to create scenes in Twinmotion as well as the setup of all the individual rendering settings for each scene
Lesson 29 – Twinmotion materials, library & settings (30 min.)
The lesson covers all the solutions about the materials, libraries, and settings in Twinmotion
Lesson 30 – Twinmotion assets & environment (25 min.)
The lesson teaches how to create a rendering environment in Twinmotion by using the Asset Library
|
Section 10: Twinmotion exterior and interior rendering
Lesson 31 – Rendering exterior in Twinmotion ( 20 min.)
The lesson covers the entire process of exterior rendering in Twinmotion
Lesson 32 – Additional decoration & interior rendering in Twinmotion (15 min.)
The lesson explains how to use the asset library of Twinmotion for final decoration and the processes of interior rendering
|













