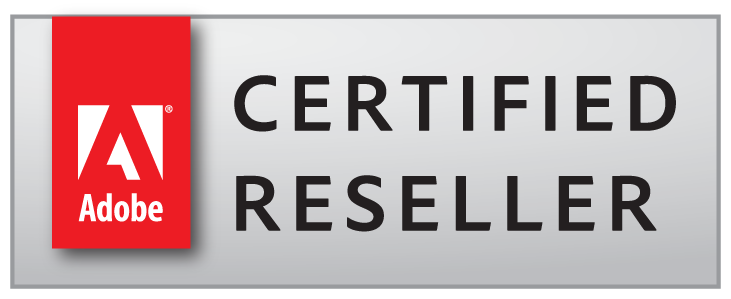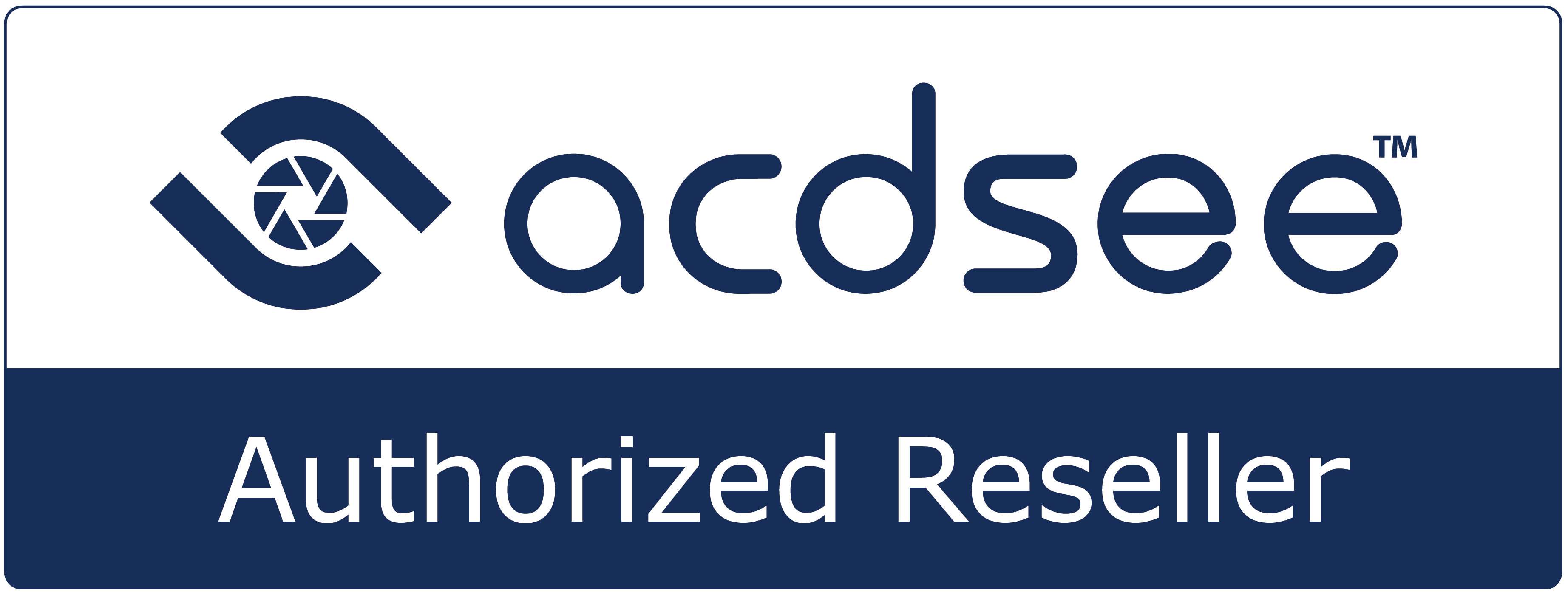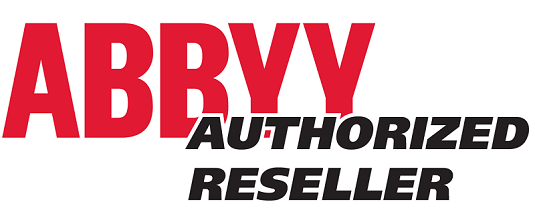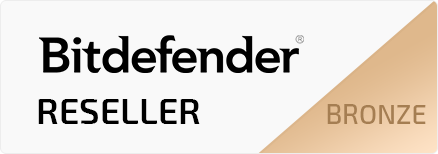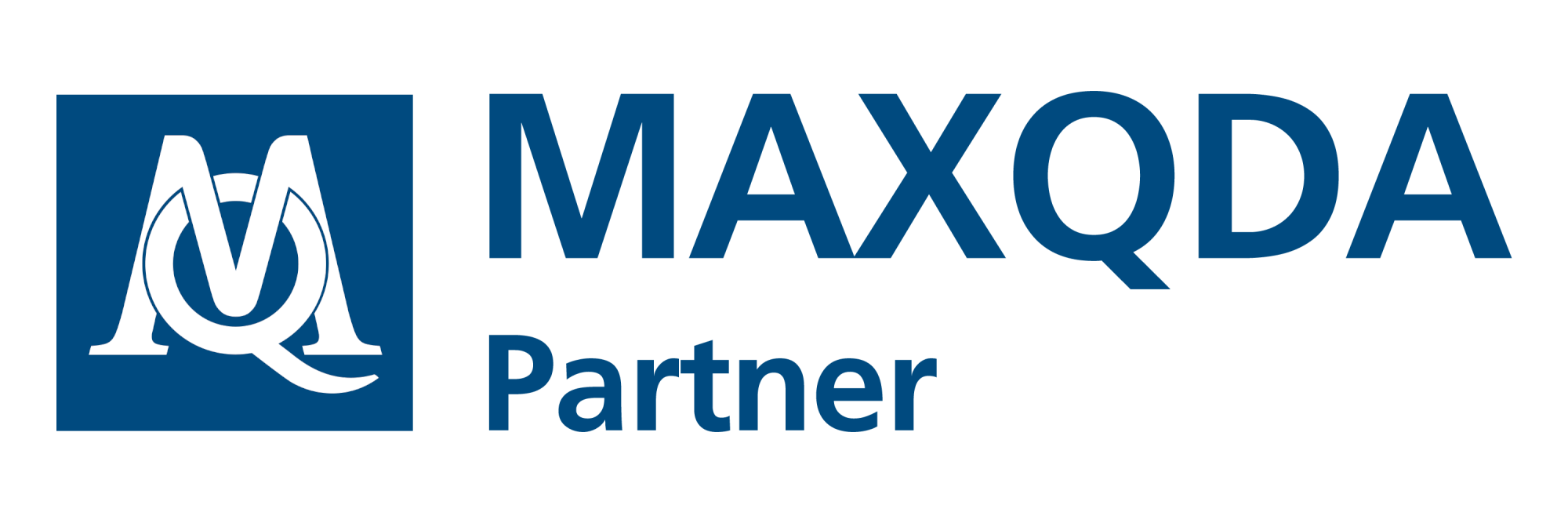Course Curriculum
|
SketchUp for Architecture
|
Lesson 1 - SketchUp Introduction & Settings
|
|
▪ Software introduction
▪ The program settings
▪ Model info & preferences
▪ SketchUp toolbars
▪ SketchUp default tray & styles
▪ Project Tags & Project Browser
▪ SketchUp template for architectural work
|
Lesson 2 - Urban Plan & Reference files
|
|
▪ Manage SketchUp default tray
▪ Urban plan reference files
▪ Import DWG format
▪ Import jpeg format
▪ Drawing 2D urban plan in SketchUp
|
Lesson 3 - Topography & 3D Urban Plan
|
|
▪ Project SketchUp location
▪ Topography contour lines
▪ Topography by using the SandBox tool
▪ Topography by using Topo Shaper
▪ 3D urban plan
|
Lesson 4 - Building Elements: Floorplan Reference & Structural Slab
|
|
▪ Planning of work
▪ Floorplan reference files
▪ Reference lines
▪ Floorplan structural slab
|
Lesson 5 - Building Elements: Groundfloor Walls
|
|
▪ SketchUp extension for walls
▪ Structural layer of the wall
▪ Interior layer of the wall
▪ Exterior layer of the wall
|
Lesson 6 - Building Elements: Doors & Door Openings
|
|
▪ SketchUp extension for openings
▪ Create door openings
▪ SketchUp extension for doors
▪ Create Doors
|
Lesson 7 - Building Elements: Windows & Window Openings
|
|
▪ Reference lines for openings
▪ Window openings
▪ SketchUp extension for windows
▪ Windows
|
Lesson 8 - Building Elements: Floor finishes & Ceilings
|
|
▪ Floor finishes by using SketchUp base tools
▪ Floor ceilings by using SketchUp base tools
|
Lesson 9 - Building Levels - Part 1
|
|
▪ Reference files for building levels
▪ Reducing work by SketchUp tool: Move-Copy mode
▪ Level walls adjustments
▪ Wall layers
|
Lesson 10 - Building Levels - Part 2
|
|
▪ Reference files
▪ Doors & Windows
▪ Floor finishes & Ceilings
▪ Project Roof
|
Lesson 11 - Building Levels - Part 3
|
|
▪ Reference files for building levels
▪ Reducing work by SketchUp tool: Move-Copy mode
▪ Level walls adjustments
▪ Wall layers
▪ Floor finishes, Doors, Windows & Ceilings
|
Lesson 12 - Building Levels - Part 4
|
|
▪ SketchUp base tool: Follow me
▪ Project Accessory frames
▪ Additional project elements & finishes
|
Lesson 13 - Building Levels - Part 5
|
|
▪ Project railing base
▪ Glass railings
▪ Reference lines for outdoor building lights
▪ Building outdoor lights
|
Lesson 14 - Building Positioning
|
|
▪ Project site planning and landscape elements
▪ Project positioning on site
▪ Building pads
|
Lesson 15 - Landscape Design - Part 1
|
|
▪ Project site elements: routes & pedestrian
▪ Landscape garden elements, pads & retaining walls
|
Lesson 16 - Landscape Design - Part 2
|
|
▪ Project axes orientation
▪ Outdoor staircase
▪ Finishes, frames & additional retaining walls
|
Lesson 17 - Landscape Design - Part 3
|
|
▪ Garage floor adjustments
▪ Garage ramp & connection to the main route
▪ Planning the swimming pool
▪ Swimming pool design
▪ Outdoor finishes
|
Lesson 18 - Landscape Design - Part 4
|
|
▪ Garage floor adjustments
▪ Garage ramp & connection to the main route
|
Lesson 19 - Landscape Design - Part 5
|
|
▪ Project swimming pool lights
▪ Garden lights
|
Lesson 20 - Building Materials
|
|
▪ Using reference guides
▪ Create custom materials
▪ Assigning materials
|
Lesson 21 - Building Interior Design - Part 1
|
|
▪ SketchUp Warehouse
▪ Windows blinds
▪ Wooden decoration & wall cabinets
|
Lesson 22 - Building Interior Design - Part 2
|
|
▪ Kitchen & appliances
▪ Dining table & chairs
▪ TV set & accessories
▪ Living area arrangements
▪ Lobby arrangements
|
Lesson 23 - Building Interior Design
|
|
▪ Reference lines & Stair calculations
▪ Staircase & elements by using base SketchUp tools
|
Lesson 24 - Building Interior Design
|
|
▪ Floor openings for staircase
▪ Staircase placement by building levels
|
Lesson 25 - Building Interior Design - Part 3
|
|
▪ Interior design master bedroom
▪ Interior design master bedroom closet
|
Lesson 26 - Building Interior Design - Part 4
|
|
▪ Interior lightings
▪ Interior materials
▪ Outdoor furniture
|
Lesson 27 - SketchUp Layout
|
|
▪ Layout interface
▪ Layout settings & trays
▪ SketchUp scenes for Layout presentation
|
Lesson 28 - Project Drawings - Part 1
|
|
▪ SketchUp & Layout collaboration
▪ Project Layout representation, pages & layers
▪ Project Layout drawings set
|
Lesson 29 - Project Drawings - Part 2
|
|
▪ Project drawings representation & style
▪ Project Interior furniture representation
▪ Project doors representation
|
Lesson 30 - Project Drawings - Part 3
|
|
▪ Project dimensions
▪ Project references, elements & grids
|
Lesson 31 - Project Drawings - Part 4
|
|
▪ Project patterns & hatches
▪ Project patterns & hatches by building levels
|
Lesson 32 - Project Drawings - Part 5
|
|
▪ Rooms & Areas
|
Lesson 33 - Project Visualization - Model Preparation
|
|
▪ Project browser check
▪ Purge operation
|
Lesson 34 - Twinmotion Introduction
|
|
▪ Program installation & interface
▪ Tools, menus & settings
|
Lesson 35 - Twinmotion Exterior Visualizations - Part 1
|
|
▪ Synchronization between SketchUp & Twinmotion
▪ Project positioning & terrain map
▪ Terrain manipulation
|
Lesson 36 - Twinmotion Exterior Visualizations - Part 2
|
|
▪ Options for changing materials with PBR ones
▪ Project scenes for visualizations
▪ Adjusting the scene lights, exposure, sun and sky
|
Lesson 37 - Twinmotion Exterior Visualizations - Part 3
|
|
▪ Project environment
▪ Project green areas
▪ Project reflection options
|
Lesson 38 - Twinmotion Exterior Visualizations - Part 4
|
|
▪ Project materials replacement & adjustments
▪ Project lighting
▪ Project visualization settings & export
|
Lesson 39 - Interior Rendering with V-Ray 5 - Part 1
|
|
▪ V-Ray 5 short introduction
▪ Interior scenes for visualization
▪ Scenes settings & tools
|
Lesson 40 - Interior Rendering with V-Ray 5 - Part 2
|
|
▪ V-Ray Cosmos library
▪ V-Ray asset editor
▪ V-Ray frame buffer
|
Lesson 41 - Interior Rendering with V-Ray 5 - Part 3
|
|
▪ Interior scene lighting & shadows
▪ Interior test rendering & frame buffer using
|
Lesson 42 - Interior Rendering with V-Ray 5 - Part 4
|
|
▪ V-Ray materials & textures
▪ Interior rendering settings
|
Lesson 43 - Interior Rendering with V-Ray 5 - Part 5
|
|
▪ Final rendering in a frame buffer
▪ Using V-ray Light mix for post-production
|
Lesson 44 - Interior Rendering with V-Ray 5 - Part 6
|
|
▪ Post production in V-ray 5
▪ Interior scenes of the building
|



